Hehe Pearl Restaurant is located on the east bank of huaihe River in bengbu, Anhui province.It is the Michelin restaurant in the eyes of Zhuo Ren.
It was founded by three young ambitious, energetic women,In order toprovide the best food for the city's food-lovers,The three founders invited our team to work with us to create this restaurant with a critical
eye. We also learned a lot during the designand implementation process.
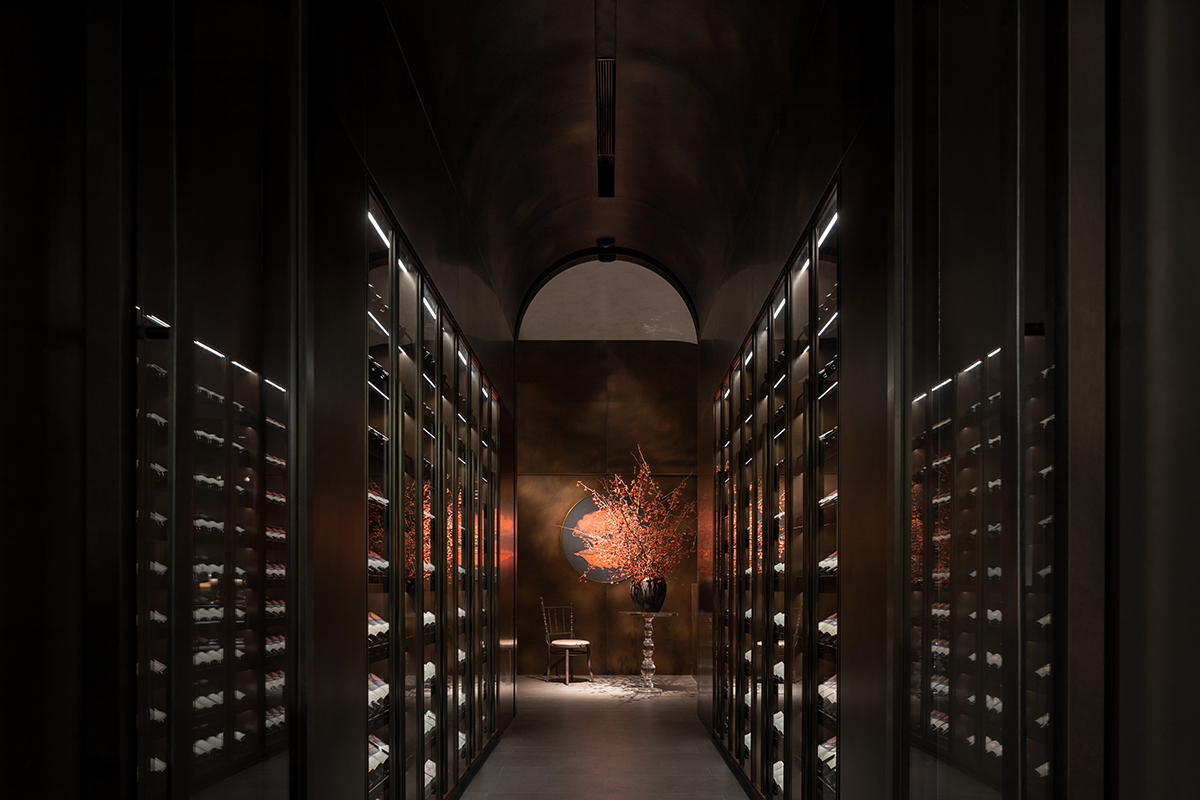
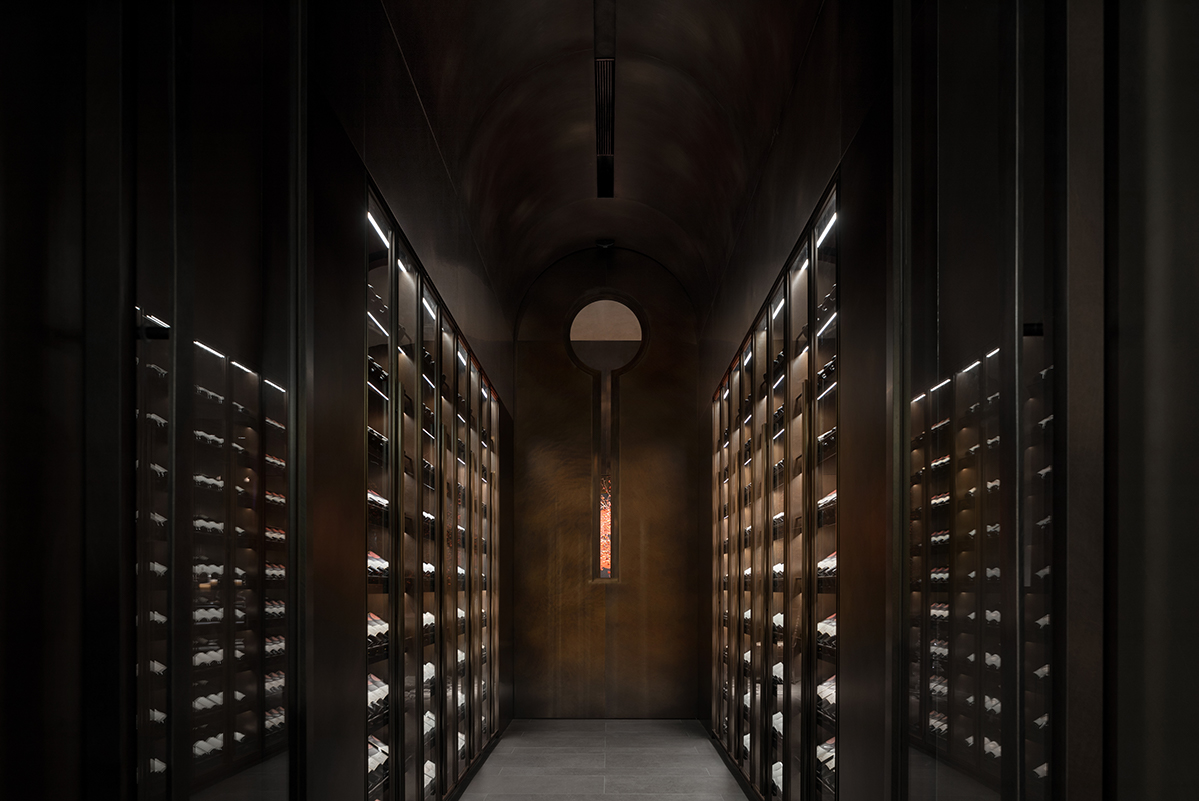
The restaurant has three floors, one underground and two above ground.,The local cantilevered height of the second floor is nearly 5.8 meters.The total area is more than 900 square
meters,The key point of this project is to solve the problem of designing from the limited space to meet the customer's demand for the number of private rooms. Otherwise, the
overall operating pressure is too large and the cost recovery is too slow.The first step was to add a new partition on the second floor at the expense of the storey height, increasing
the overall space area to more than 1100 square meters.
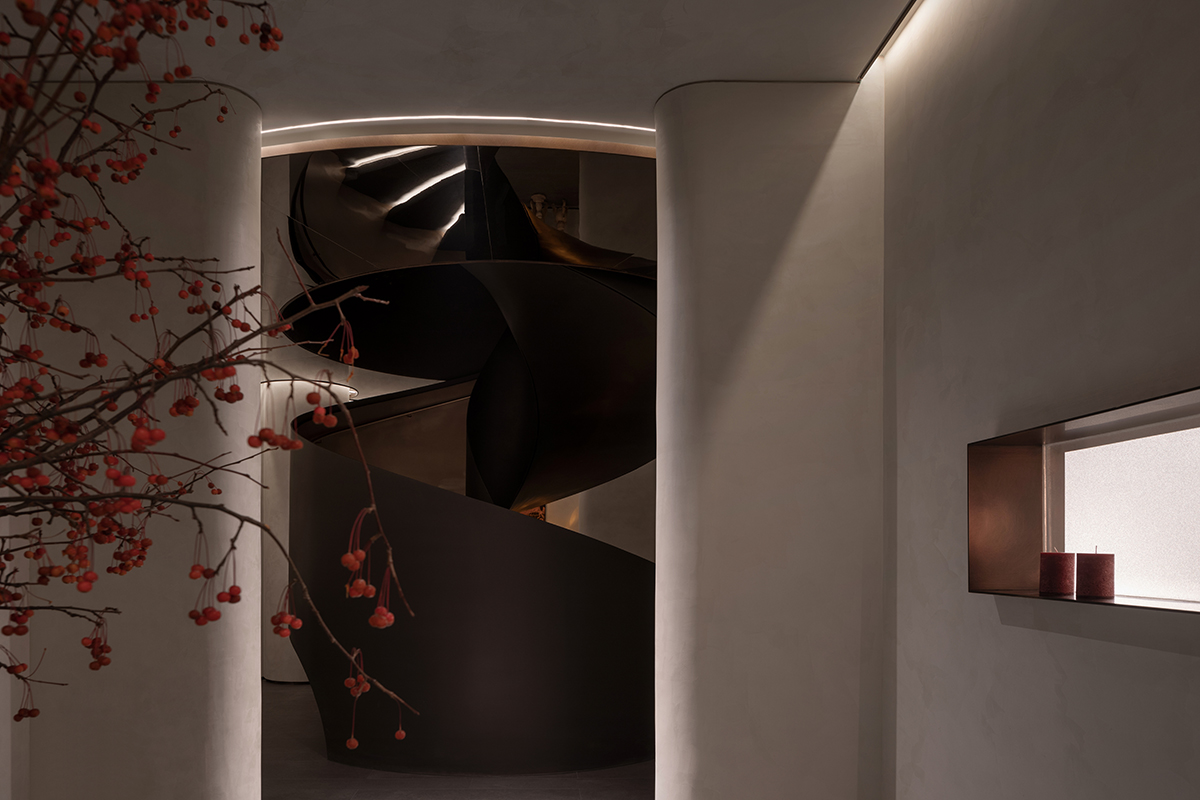
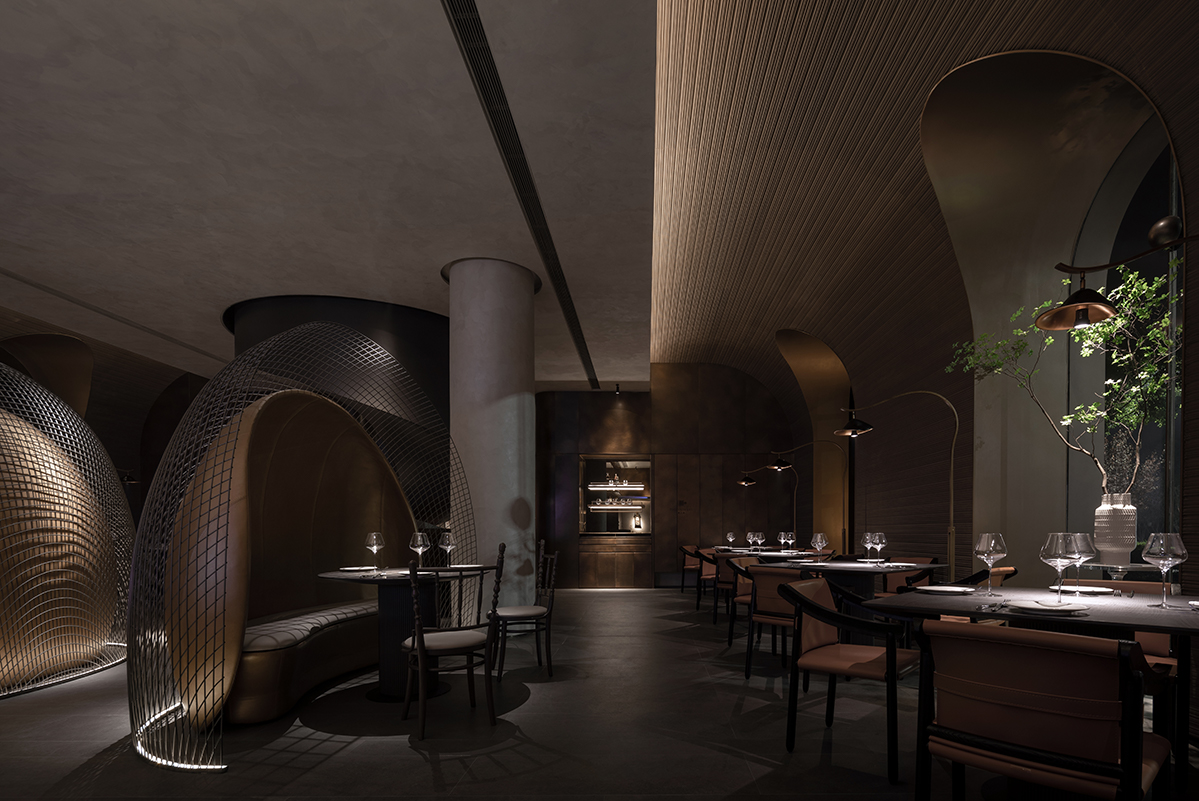
The space structure of the 2nd floor and the 3rd floor intersperses each other, and the space level is rich,Due to the special structure ofthe house, there is no elevator, but a staircase
from the negative first floor to the third floor is used to connect the space of the four floors.At the same time, four Spacesare used for breathing and interaction between different floors.
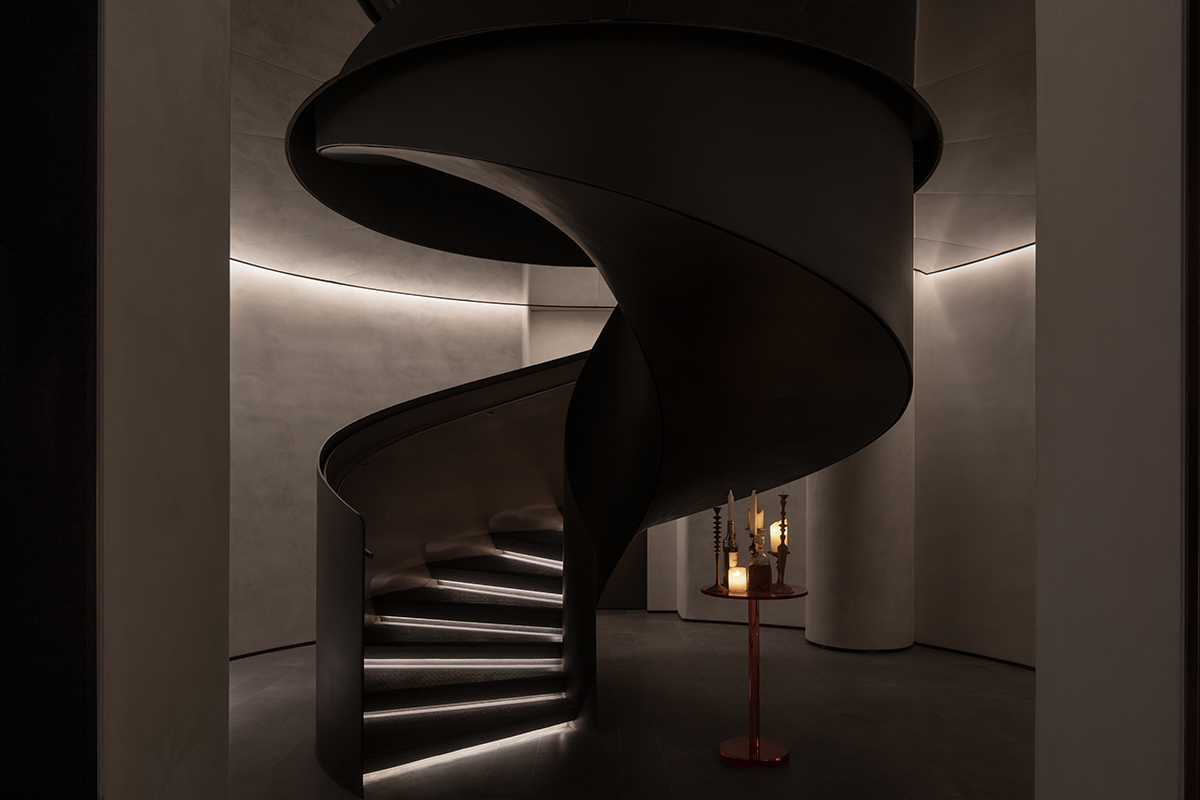
The addition of partitions brings new problems. How to solve the problem of lighting in new partitions?
So this layer did not use conventional techniques, with the sharing of the second floor.window lighting as a breakthrough point, Use local carry empty gimmick, can solve 3 layers daylighting namely,
can add new part to carry empty structure inside 2 layers of space again, reduce 2 layers of layer height too low depressive feeling.
The space structure of the 2nd floor and the 3rd floor intersperses each other, and the space level is rich,
Due to the special structure ofthe house, there is no elevator, but a staircasefrom the negative first floor to the third floor is used to connect the space of the four floors.
At the same time, four Spacesare used for breathing and interaction between different floors.
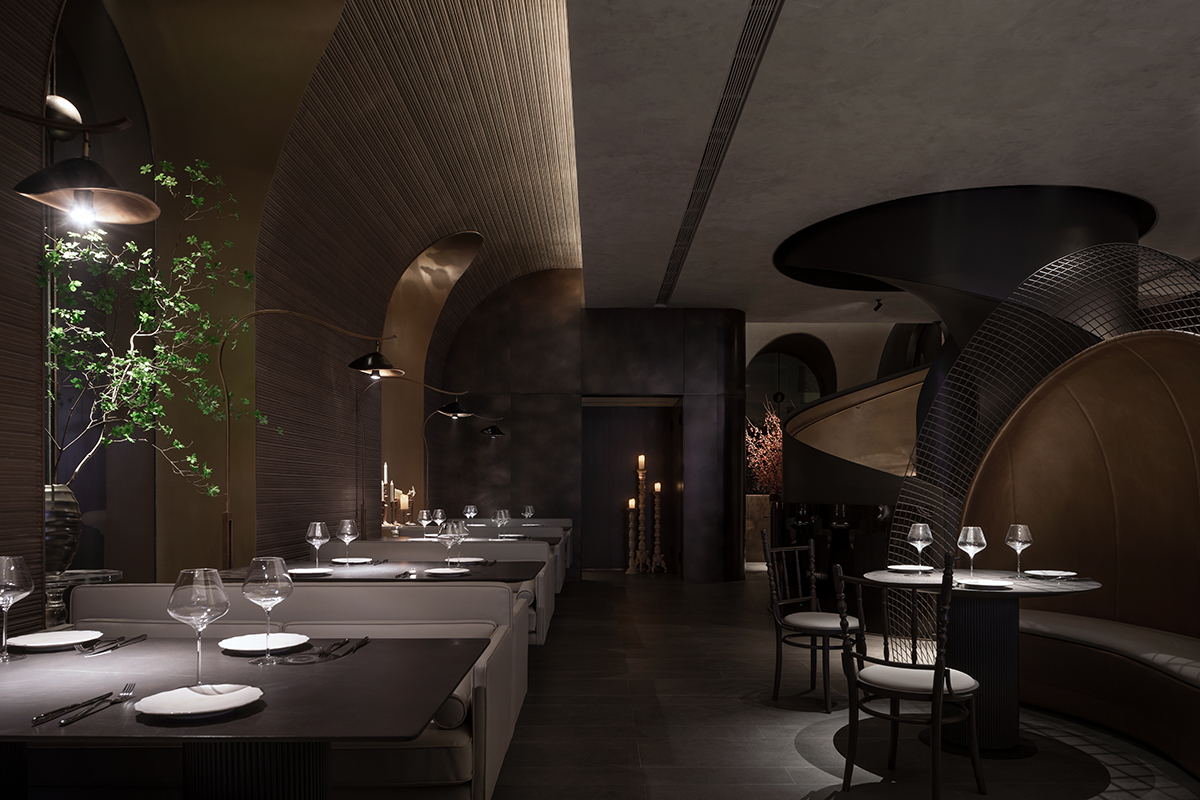
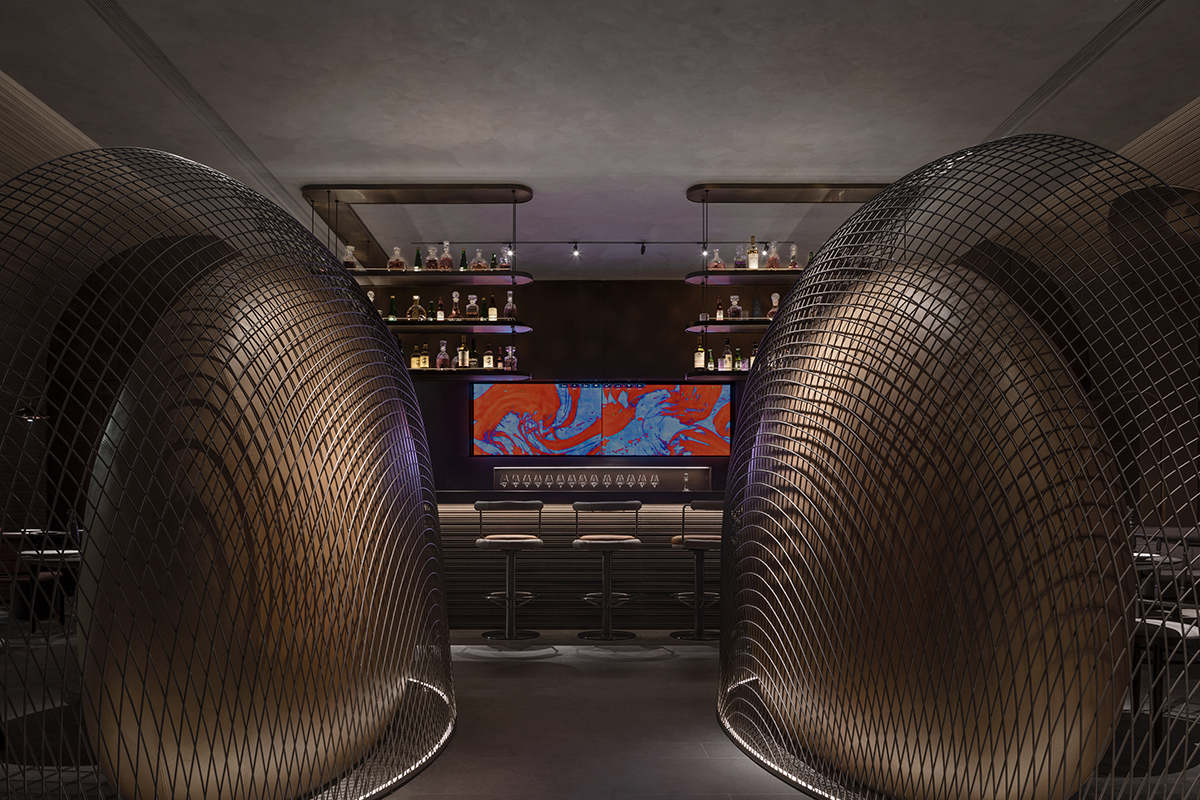
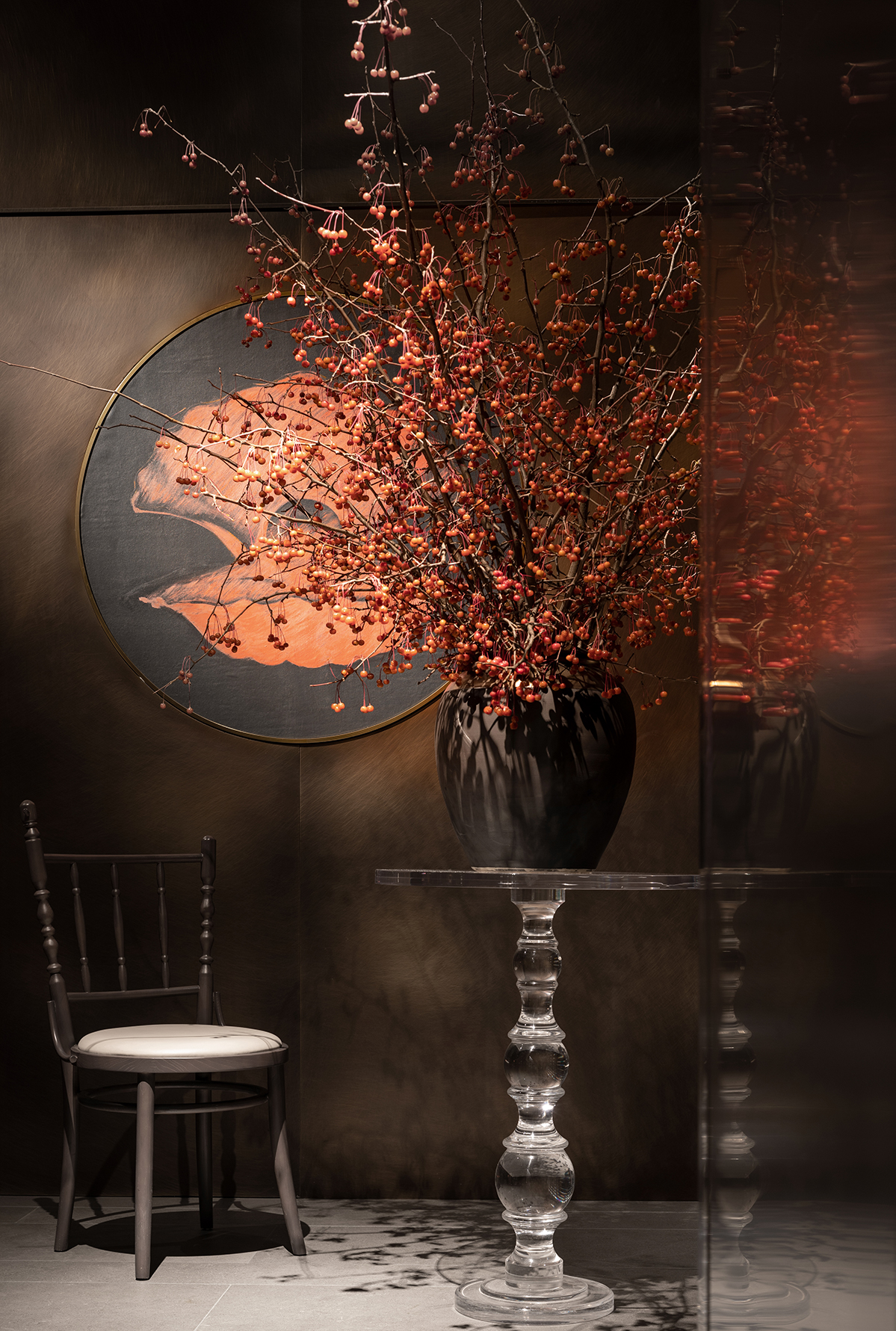
Use the name of the restaurant, Pearl, as a starting point for some design clues.Try to use some "gray, soft light, mellow, retro, texture,advanced" texture "and other abstract words,
Build a thinking network around "pearl",From this, some shapes of the space are developed. The concave and convex layers are extracted from the shell textureas a kind of skin
of space. Increase the luster of some metal materials to enhance the texture of the space and echo the light emitted by pearls. Gules serve as the ornament of whole space, add a clever
spirit for composed space.
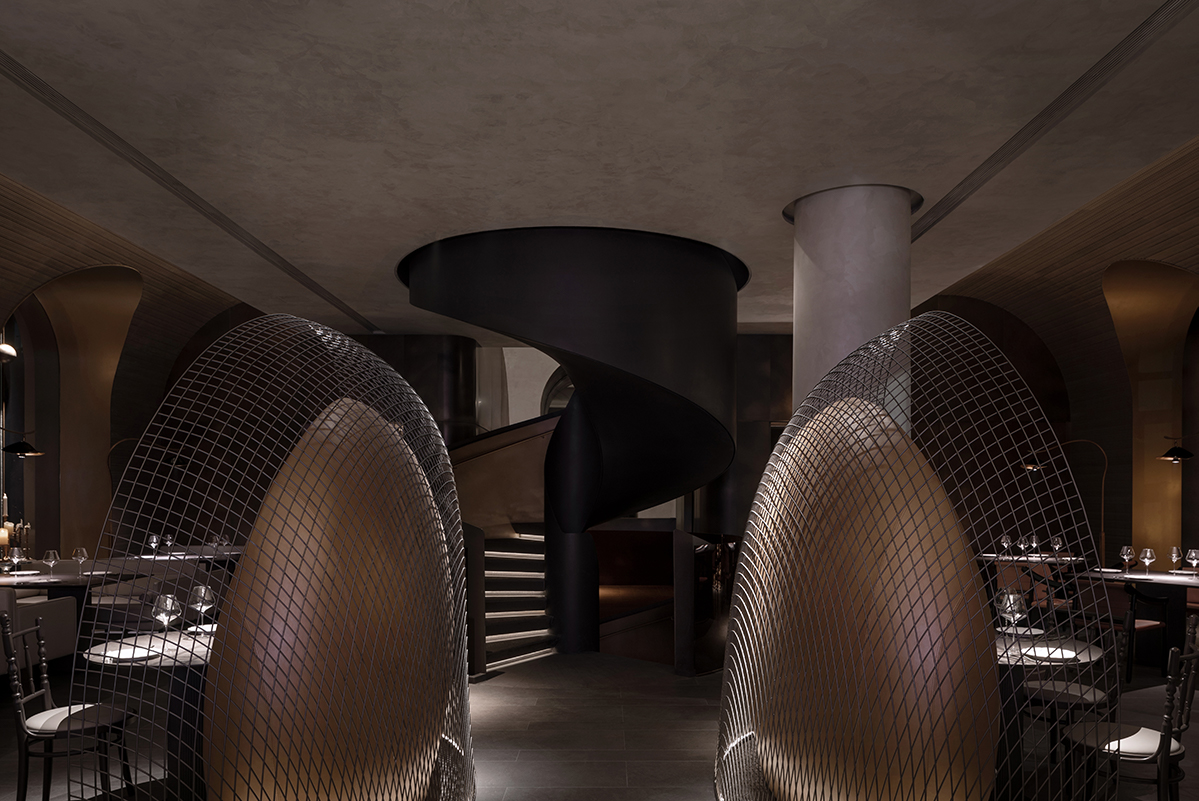
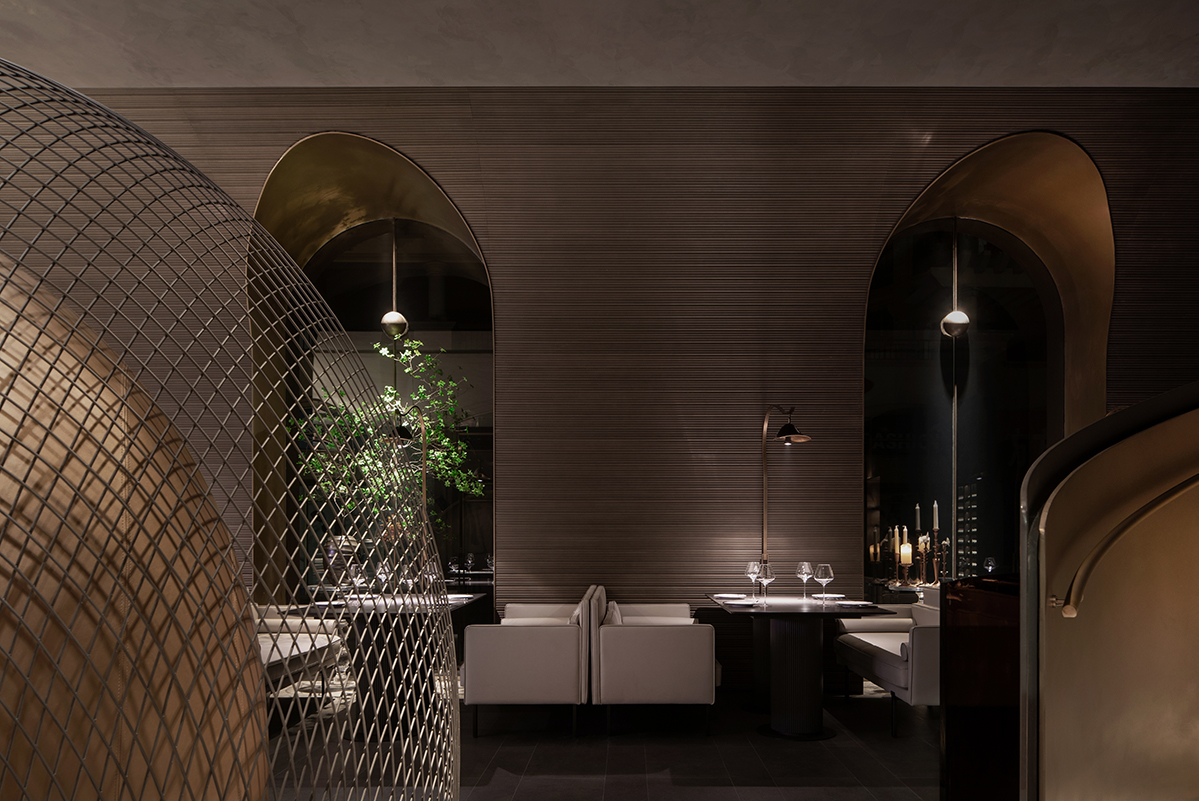
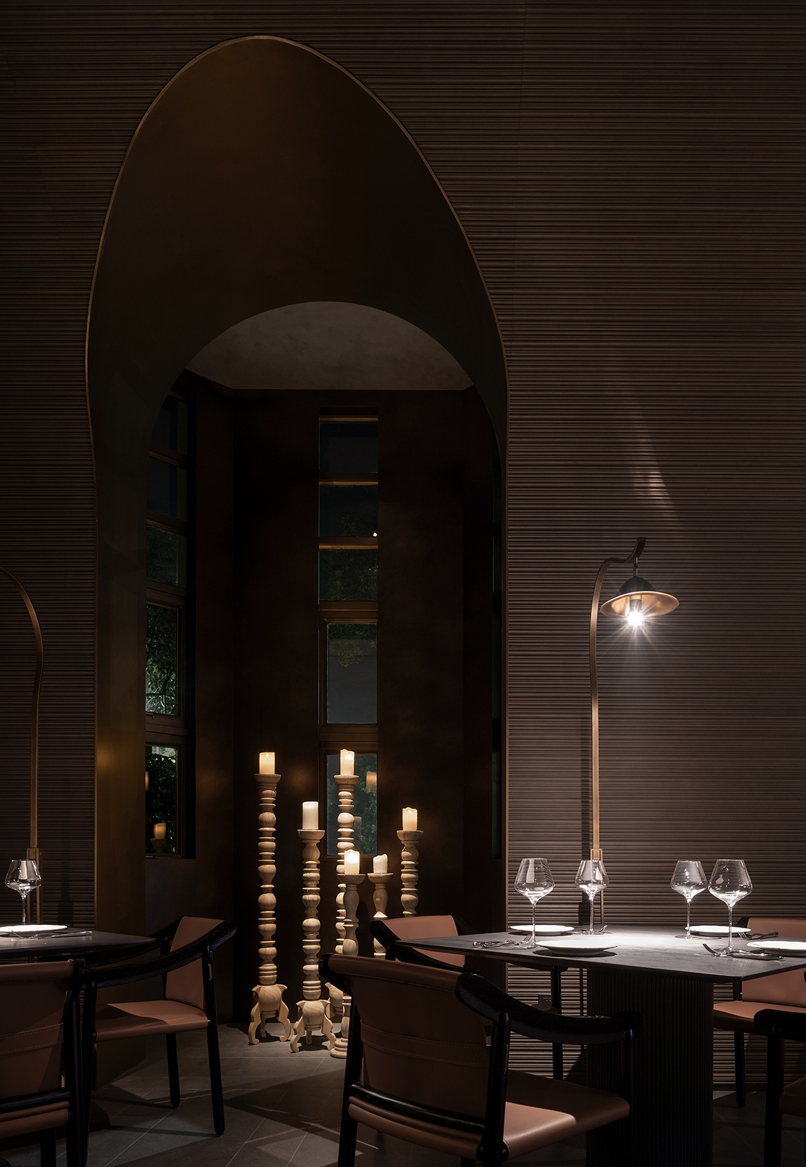
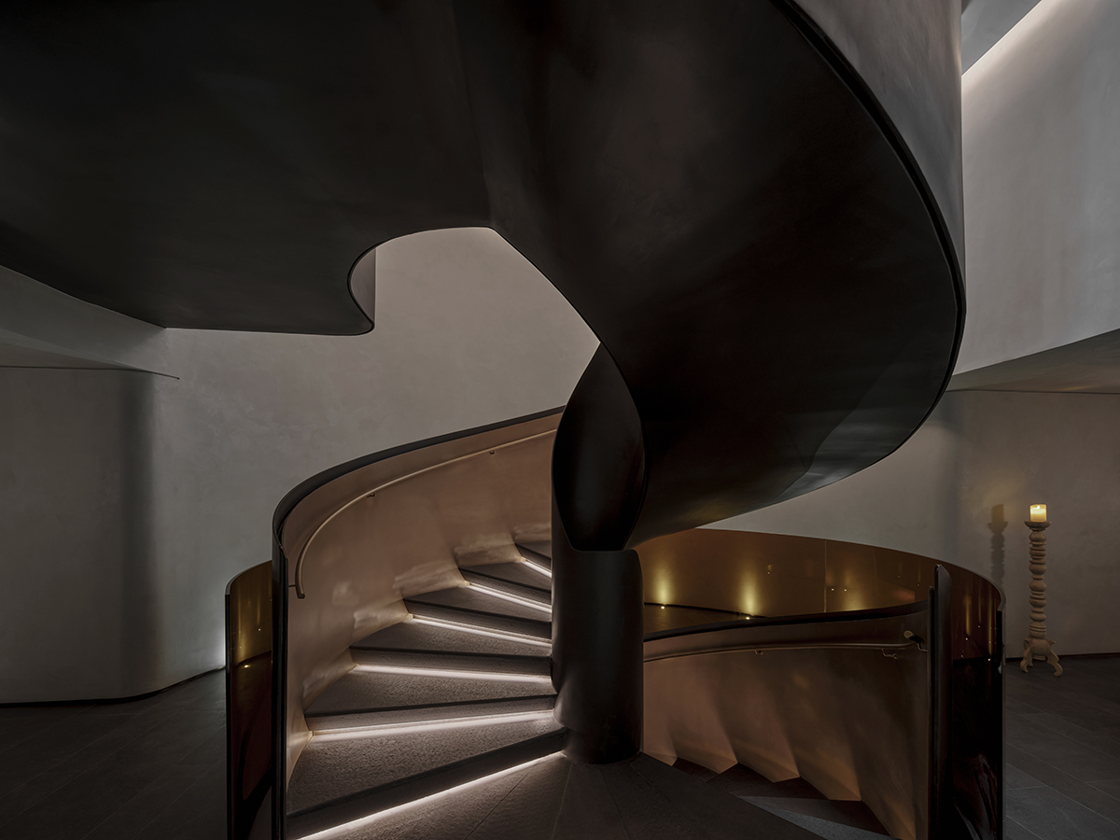
About the choice of soft outfit. Overall to highlight the spatial tonality as the benchmark,The choice of each piece of soft outfit is from the "shape" "color" "quality" in many aspects
to consider,Each piece of soft outfit should have its own unique aura.
Made some selectionsfrom some classic master furniture,Let the aura of each piece of furniture fill the whole space.
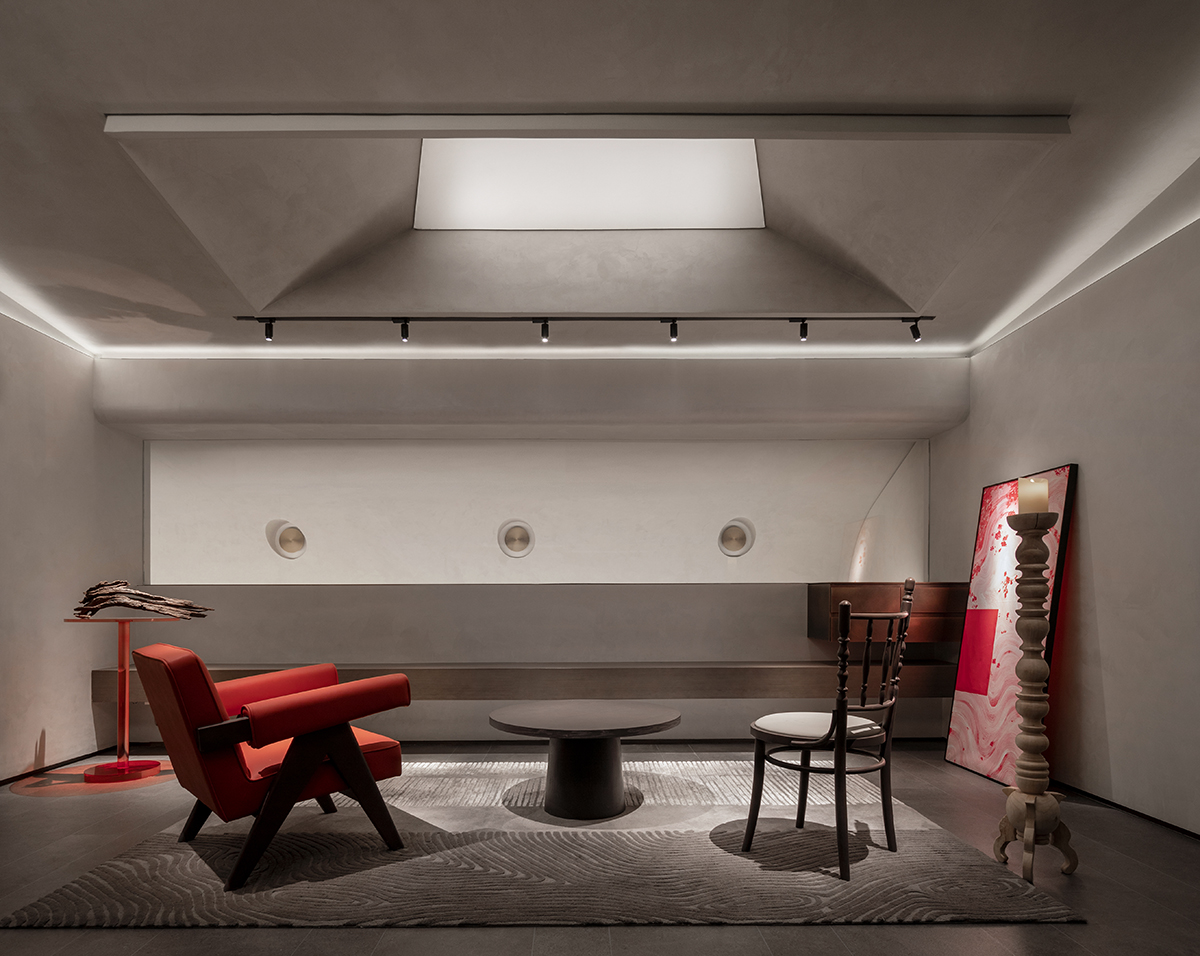
阅读:46



